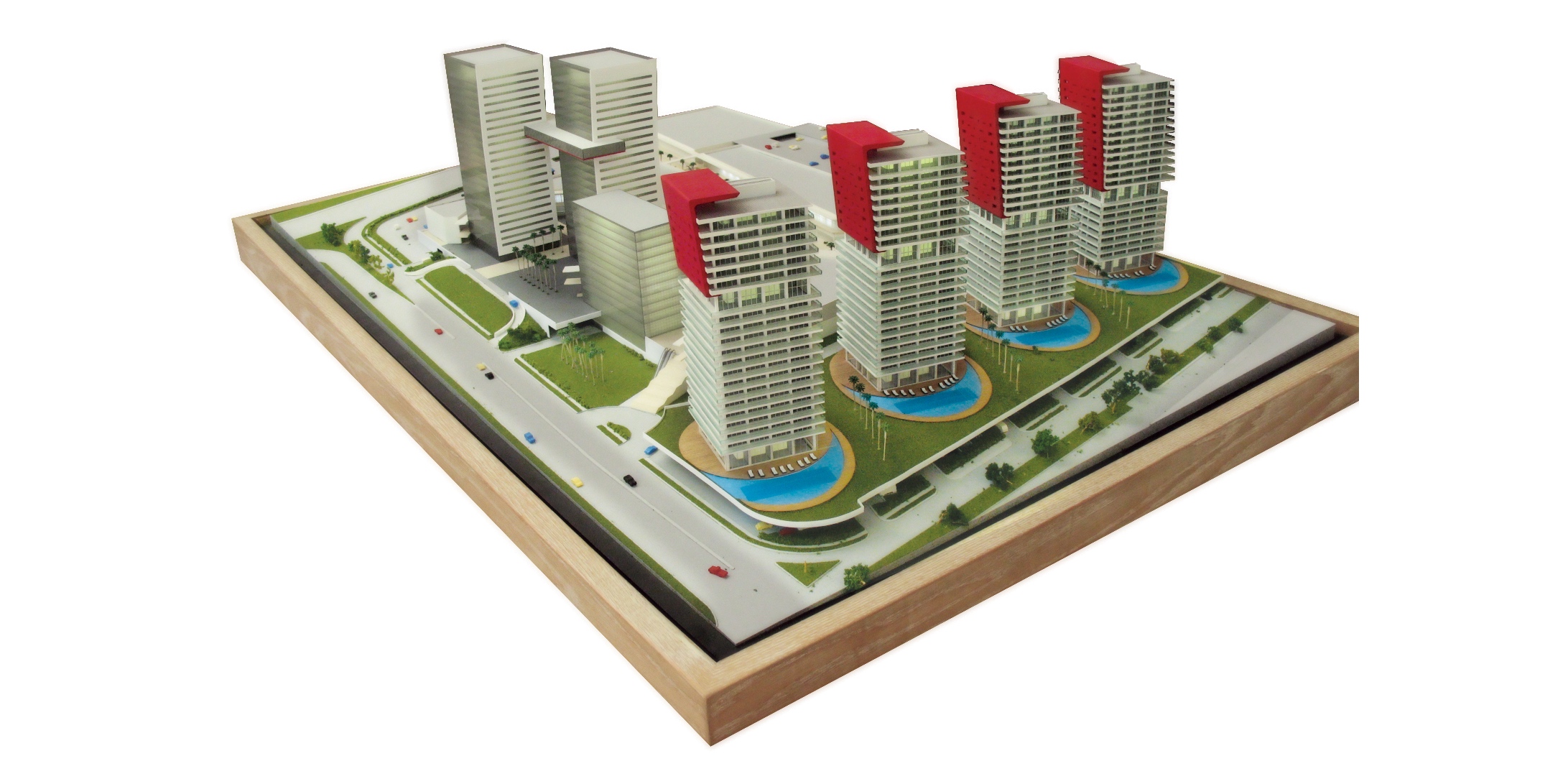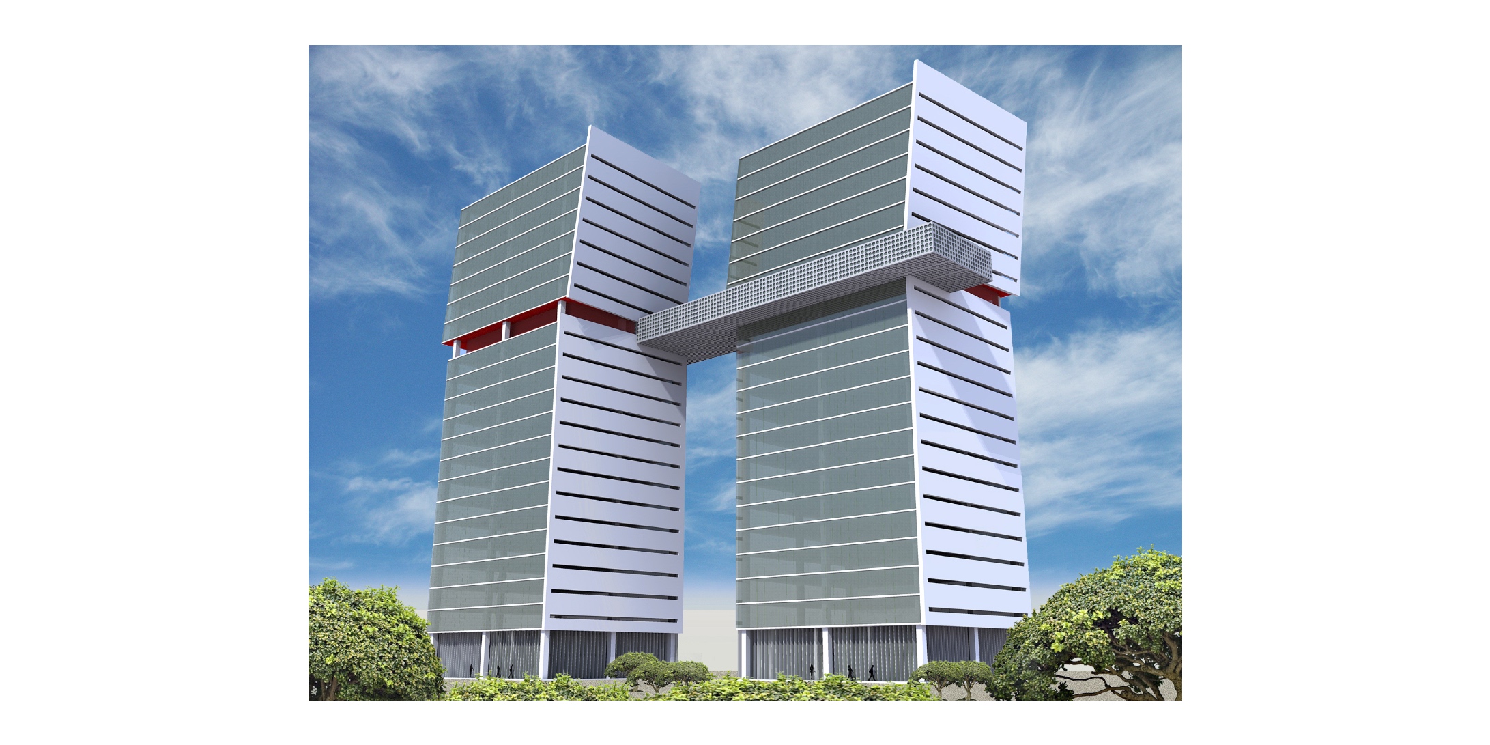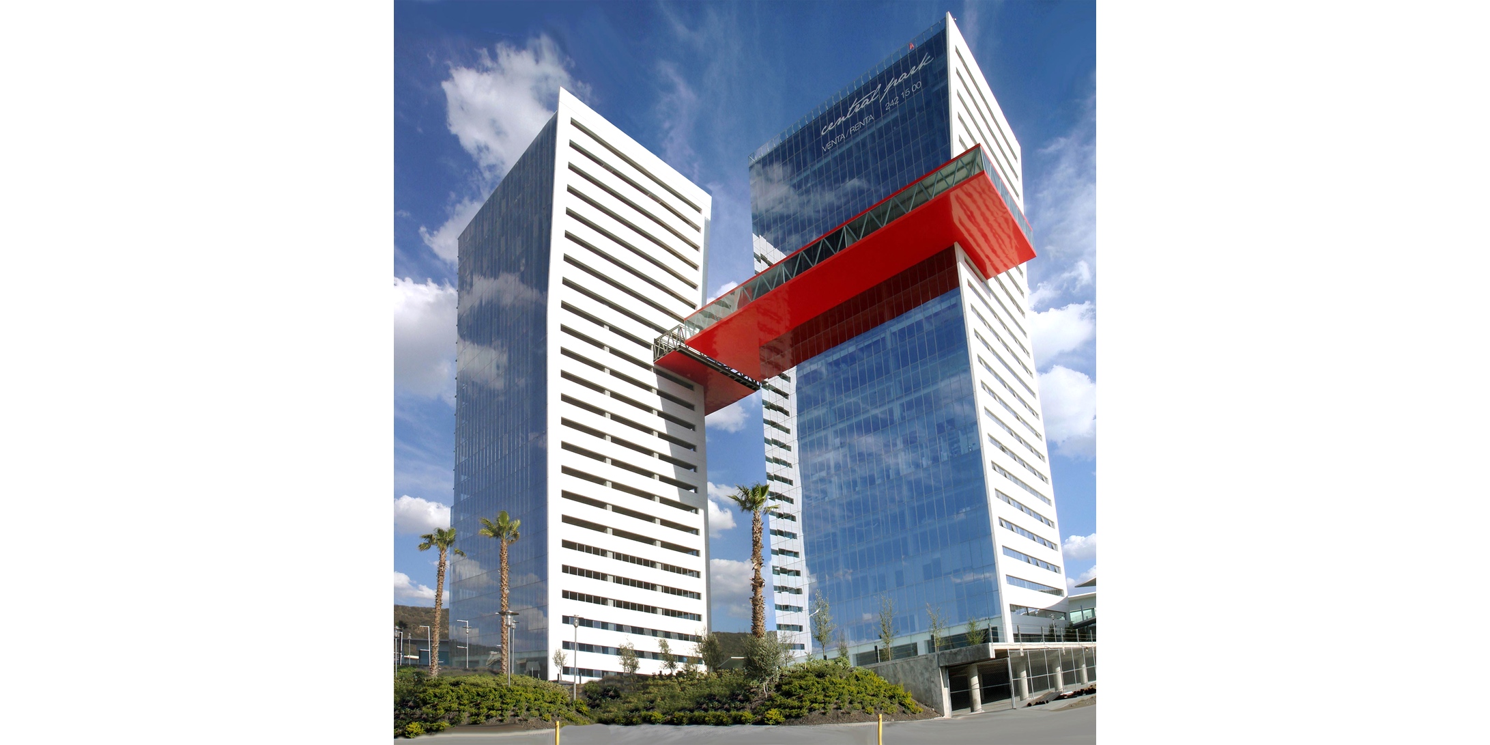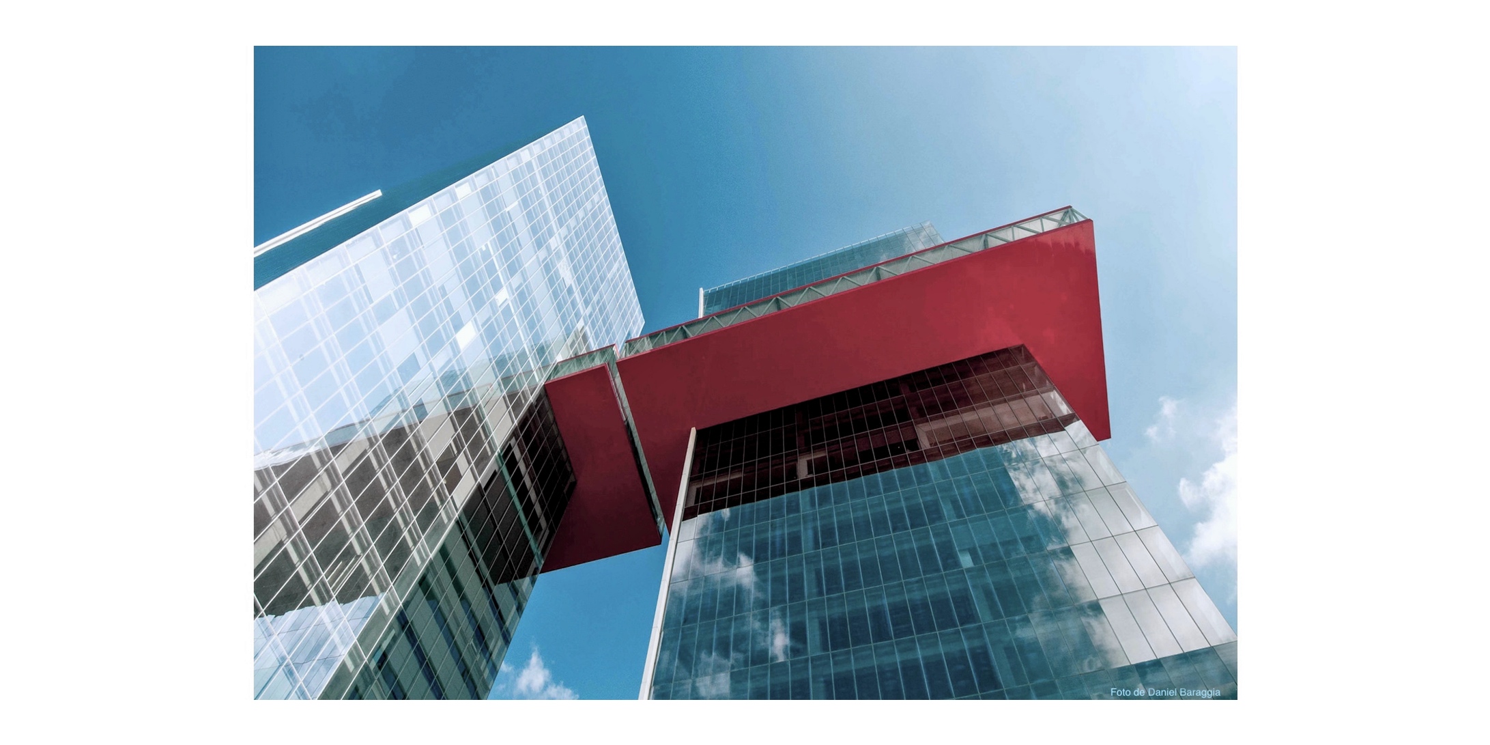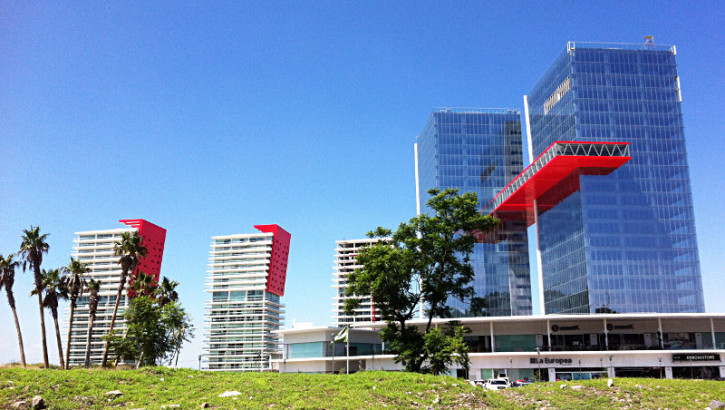CENTRAL PARK BUSINESS, Querétaro, México, 2010
This is part of a large multipurpose development project on the edge of the city, consisting of 2 office buildings of 24 floors each with 27,000 sq m (290,600 sq ft).
The uniqueness of the concept of these buildings is the apparent interconnection by a large cantilever red bridge giving way to the upper-tilted part of the structure. By this time this were the highest office buildings in town. The lobby was also the designing effort we made for each one of these buildings.
