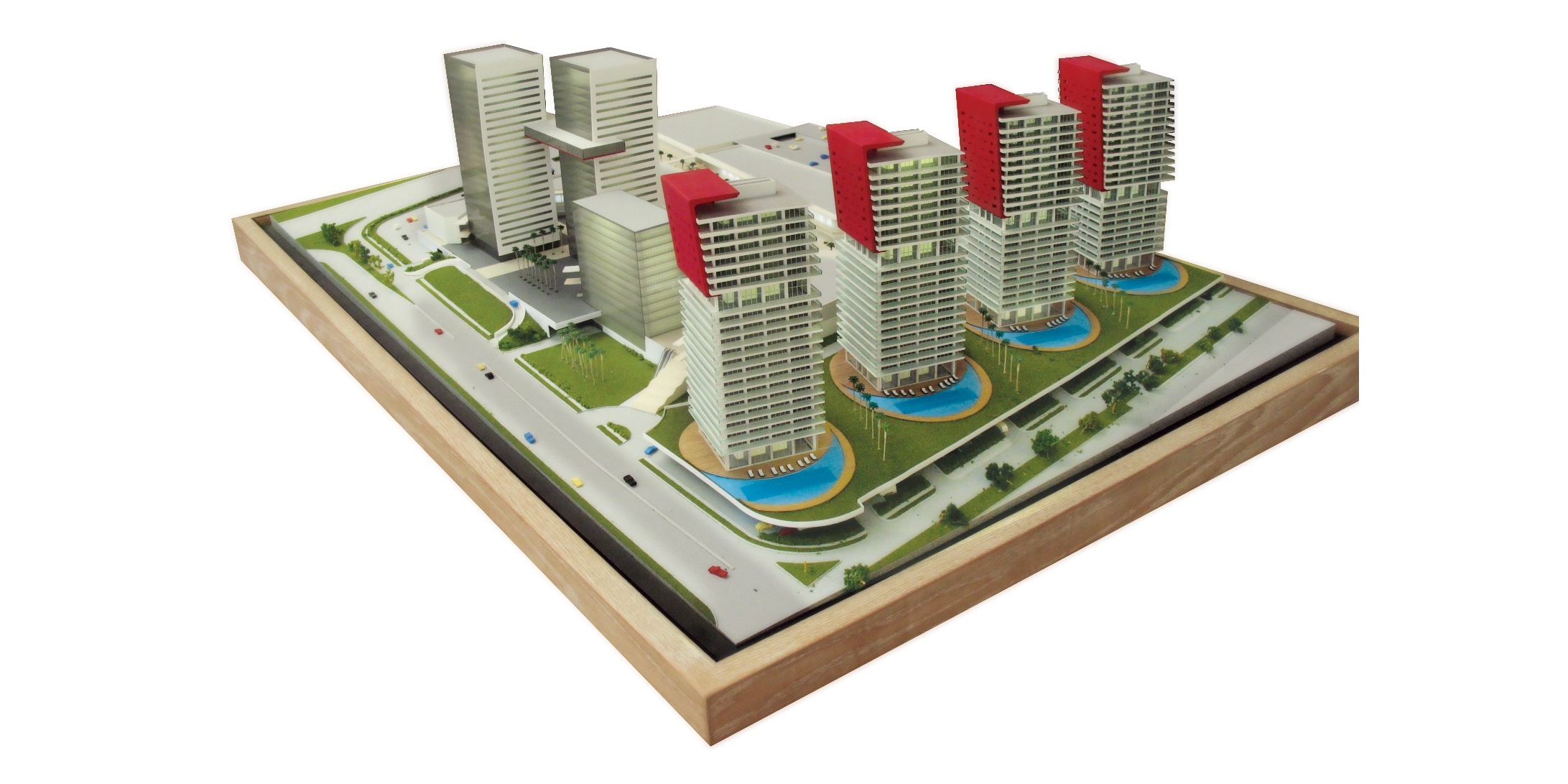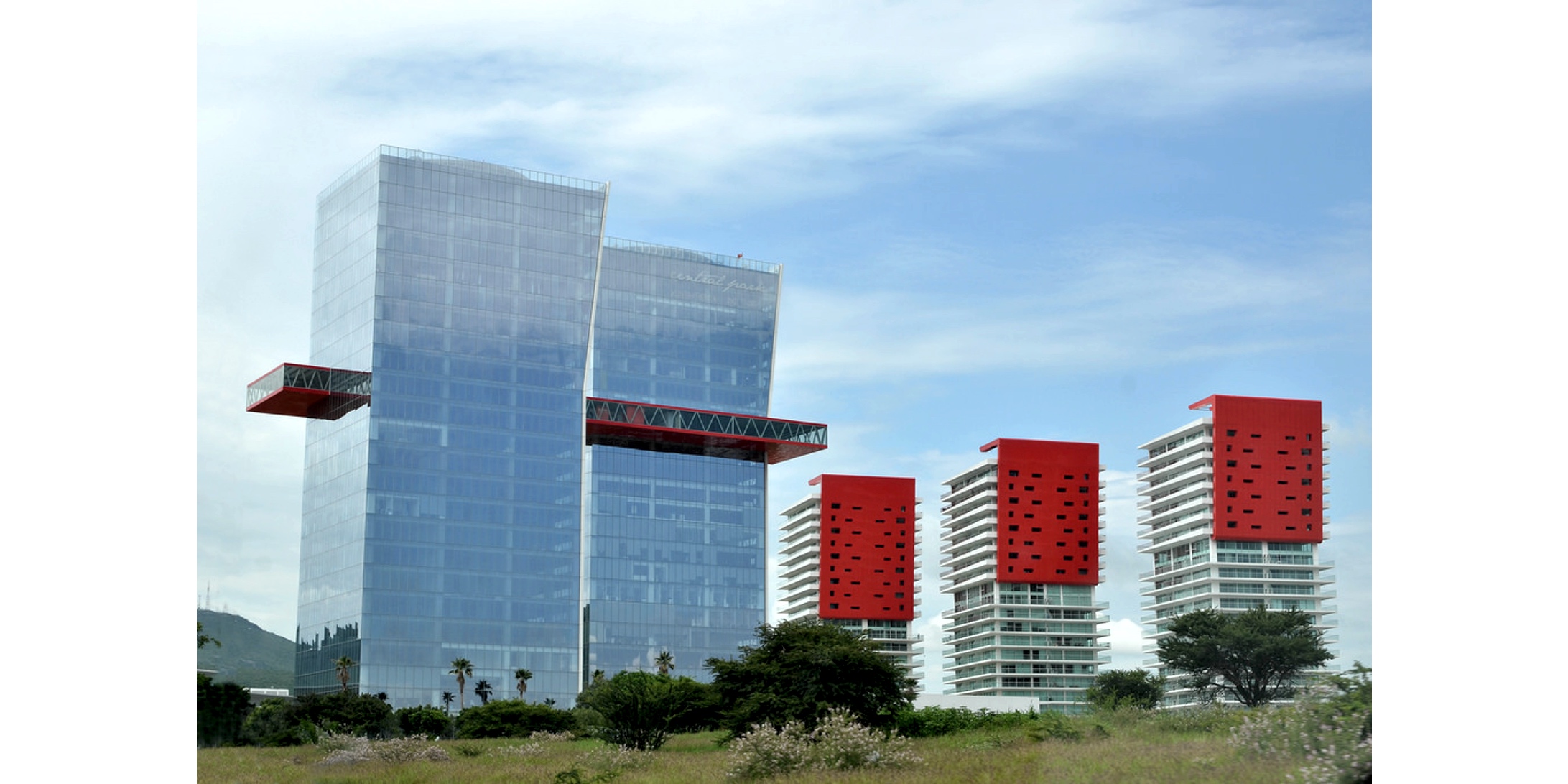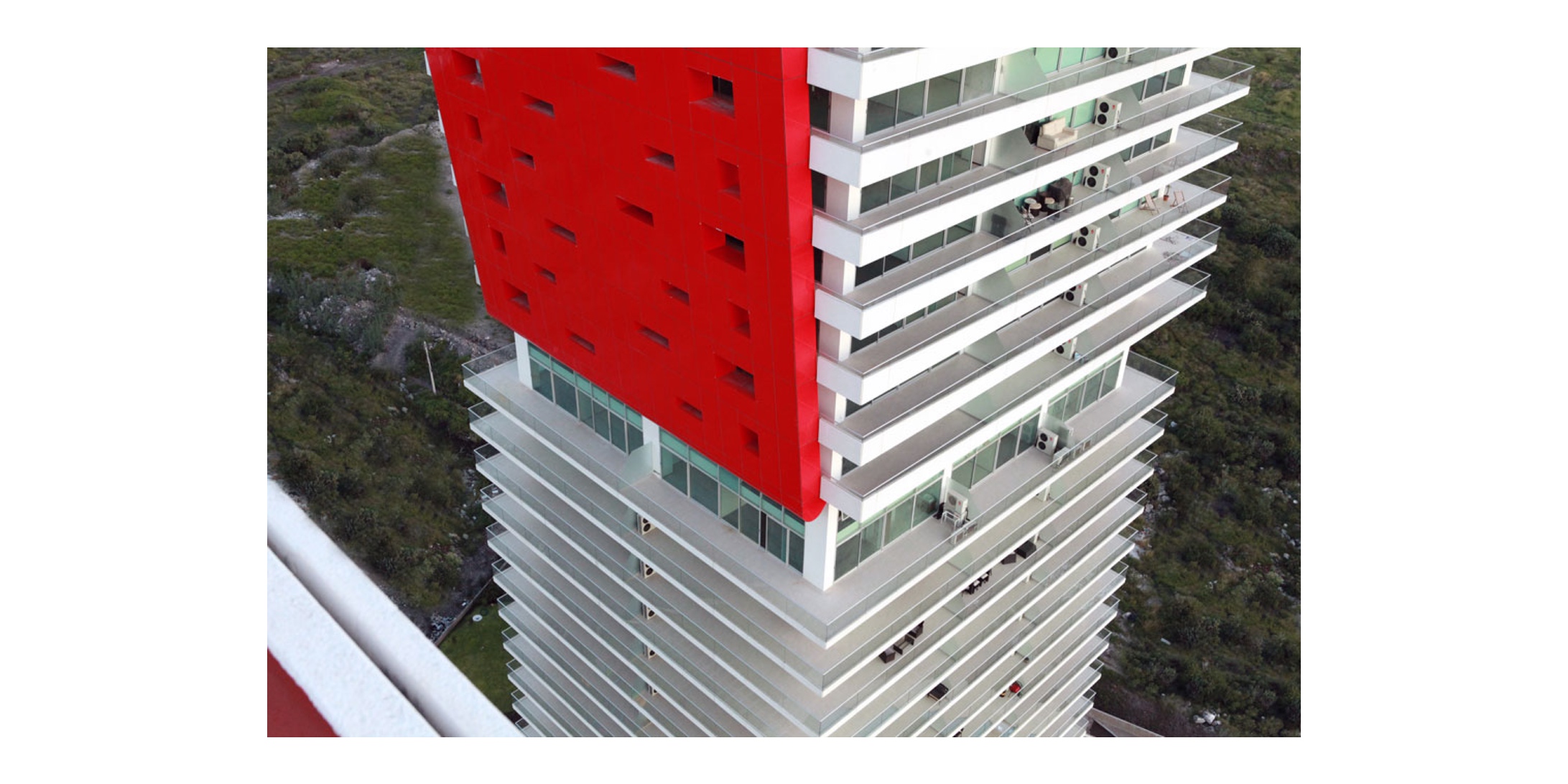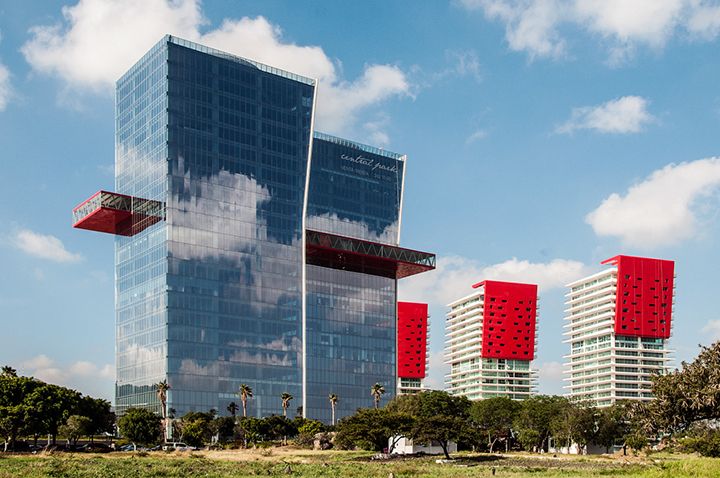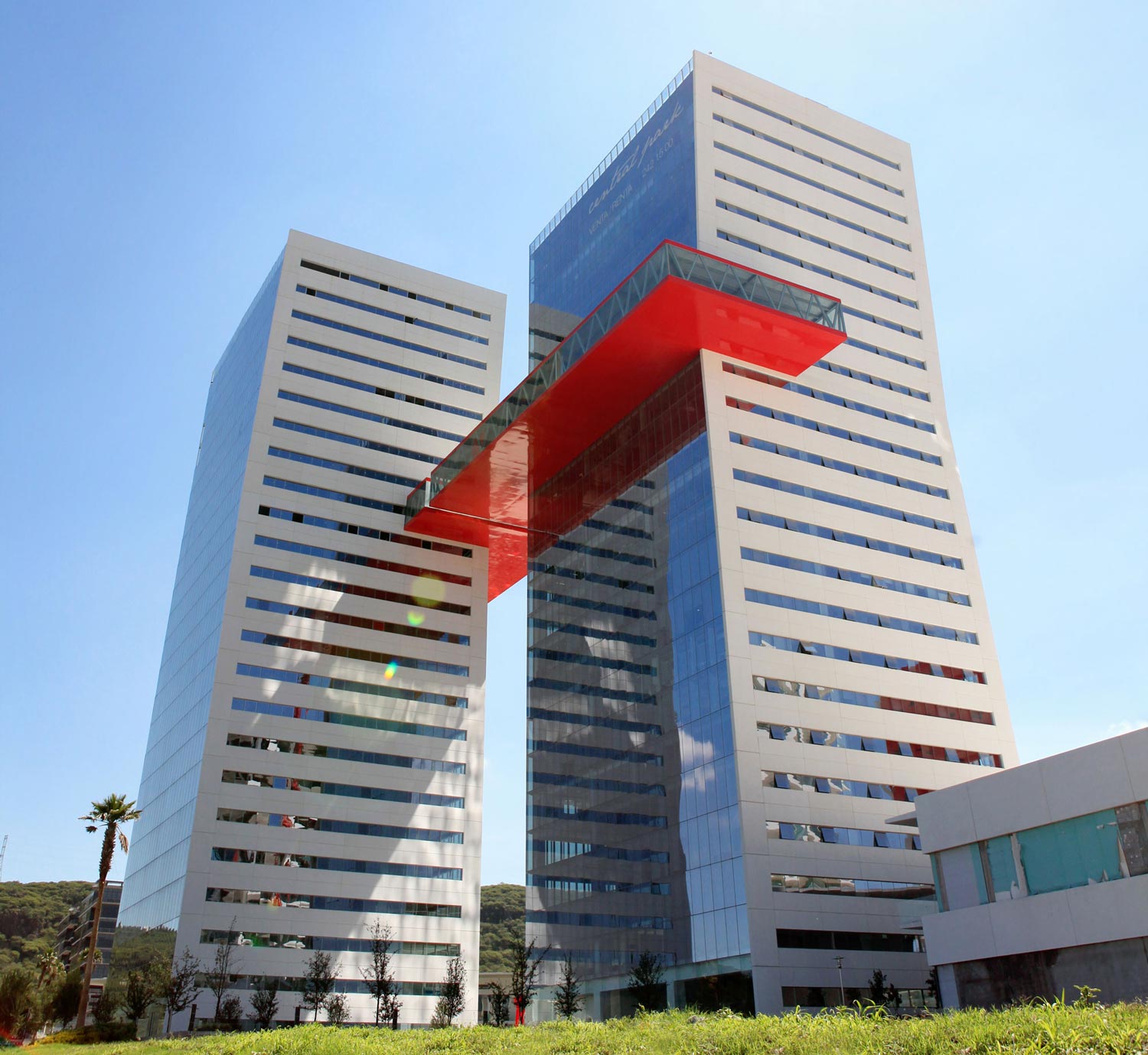CENTRAL PARK, Qro. México, 2010
This is part of a large multipurpose development project on the edge of the city, consisting of 2 business buildings, shopping mall, 4 apartment buildings and a small hotel. Our firm designed everything but the small hotel and the mall.
The 4 apartment, 21 story buildings, each one with its own pool were the first to be designed, and the first comment from the developer when I met him was that he wanted a Miami-look buildings; of course this was a way to say he needed non forgettable, iconic buildings which were supposed to be the highest in town.
The whole project, with green areas and pools included, rises one floor to give way to the street-level parking lot.
This is a 53,000 sq m housing project. (570,500 sq ft)

